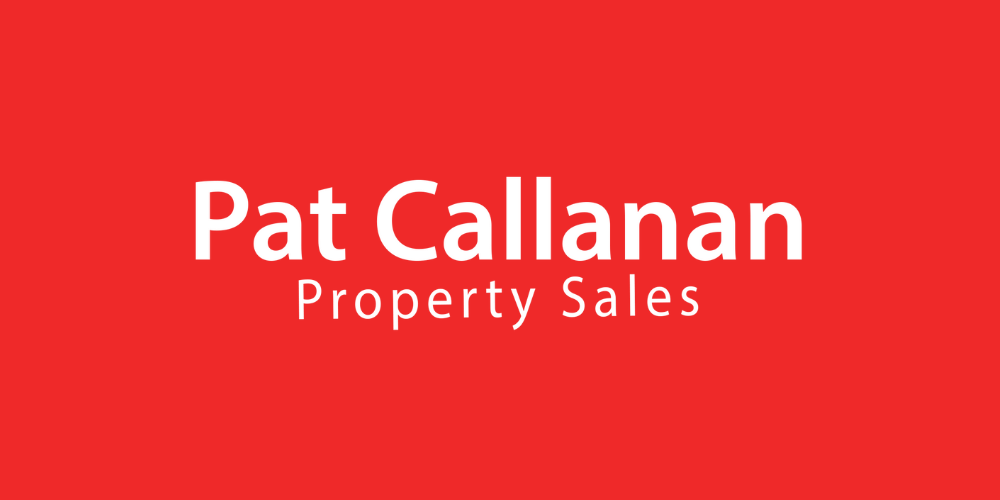Pat Callanan Property Sales
![]() Permanent link (for sharing and bookmark)
Permanent link (for sharing and bookmark)
https://www.lslproperty.com/PropertyLotDetail-PACPS-5011177
For Sale
Pat Callanan Property Sales Ltd. is pleased to present this spacious detached residence to the market for sale by private treaty. Ideally located just 2.5km from Athenry Town, this property at Boyhill, Athenry, Co. Galway, H65 H424 offers a peaceful countryside setting while remaining within close proximity to all local amenities.
Set on a generous 0.91-acre site surrounded by mature trees, the home enjoys both privacy and natural beauty. Built in 1995, the property extends to approximately 192 sq. m and offers well-proportioned, flexible living accommodation.
The ground floor comprises a welcoming tiled entrance hall, a sitting room, a living room, a dining room, kitchen, and guest w.c.. In addition, there is a self-contained granny flat-style area on this level, complete with its own private entrance, kitchen, living room, and a bedroom/office – ideal for multigenerational living, a home business, or guest accommodation.
Upstairs, the main bedroom benefits from an en-suite bathroom, while three further spacious bedrooms and a large family bathroom with both a bath and separate corner shower complete the first floor.
The property is serviced by a septic tank and mains water supply. While it would benefit from modernisation and upgrading, this home offers an excellent opportunity to create a stunning family residence in a highly sought-after location.
For further details or to arrange a viewing, please contact Pat Callanan Property Sales Ltd. on 091 844818 or via email.
ACCOMMODATION
Entrance Hall
2.00m x 5.22m (6.56ft x 17.13ft)
Tiles to floor
Sitting Room
3.73m x 3.94m (12.24ft x 12.93ft)
Timber laminate to floor
Living Room
4.24m x 5.88m (13.91ft x 19.29ft)
solid fuel marble surround fireplace, laminate to floor
Dining Room
4.24m x 3.29m (13.91ft x 10.79ft)
sliding door to rear
laminate to floor
Kitchen
5.88m x 3.27m (19.29ft x 10.73ft)
tiles to floor
Granny Flat
2.45m x 1.43m (8.04ft x 4.69ft)
entrance
Granny Flat
3.30m x 4.33m (10.83ft x 14.21ft)
living room
Granny Flat
5.46m x 2.81m (17.91ft x 9.22ft)
office/bedroom
Hallway
4.23m x 2.25m (13.88ft x 7.38ft)
carpet to floor
Master Bedroom
4.19m x 4.65m (13.75ft x 15.26ft)
laminate floor, built in wardrobe, ensuite
En-suite
2.05m x 2.33m (6.73ft x 7.64ft)
fully tiled
Bedroom 2
3.73m x 4.62m (12.24ft x 15.16ft)
laminate floors
built in wardrobes
Main Bathroom
2.05m x 3.27m (6.73ft x 10.73ft)
fully tiled, shower area
Bedroom 3
4.19m x 3.85m (13.75ft x 12.63ft)
laminate floors, built in wardrobe
Bedroom 4
3.73m x 3.88m (12.24ft x 12.73ft)
laminate floors, built in wardrobe
For Sale
Guide Price: 350,000
Boyhill, Athenry, Athenry, Co. Galway, H65H424
Pat Callanan Property Sales Ltd. is pleased to present this spacious detached residence to the market for sale by private treaty. Ideally located just 2.5km from Athenry Town, this property at Boyhill, Athenry, Co. Galway, H65 H424 offers a peaceful countryside setting while remaining within close proximity to all local amenities.
Set on a generous 0.91-acre site surrounded by mature trees, the home enjoys both privacy and natural beauty. Built in 1995, the property extends to approximately 192 sq. m and offers well-proportioned, flexible living accommodation.
The ground floor comprises a welcoming tiled entrance hall, a sitting room, a living room, a dining room, kitchen, and guest w.c.. In addition, there is a self-contained granny flat-style area on this level, complete with its own private entrance, kitchen, living room, and a bedroom/office – ideal for multigenerational living, a home business, or guest accommodation.
Upstairs, the main bedroom benefits from an en-suite bathroom, while three further spacious bedrooms and a large family bathroom with both a bath and separate corner shower complete the first floor.
The property is serviced by a septic tank and mains water supply. While it would benefit from modernisation and upgrading, this home offers an excellent opportunity to create a stunning family residence in a highly sought-after location.
For further details or to arrange a viewing, please contact Pat Callanan Property Sales Ltd. on 091 844818 or via email.
ACCOMMODATION
Entrance Hall
2.00m x 5.22m (6.56ft x 17.13ft)
Tiles to floor
Sitting Room
3.73m x 3.94m (12.24ft x 12.93ft)
Timber laminate to floor
Living Room
4.24m x 5.88m (13.91ft x 19.29ft)
solid fuel marble surround fireplace, laminate to floor
Dining Room
4.24m x 3.29m (13.91ft x 10.79ft)
sliding door to rear
laminate to floor
Kitchen
5.88m x 3.27m (19.29ft x 10.73ft)
tiles to floor
Granny Flat
2.45m x 1.43m (8.04ft x 4.69ft)
entrance
Granny Flat
3.30m x 4.33m (10.83ft x 14.21ft)
living room
Granny Flat
5.46m x 2.81m (17.91ft x 9.22ft)
office/bedroom
Hallway
4.23m x 2.25m (13.88ft x 7.38ft)
carpet to floor
Master Bedroom
4.19m x 4.65m (13.75ft x 15.26ft)
laminate floor, built in wardrobe, ensuite
En-suite
2.05m x 2.33m (6.73ft x 7.64ft)
fully tiled
Bedroom 2
3.73m x 4.62m (12.24ft x 15.16ft)
laminate floors
built in wardrobes
Main Bathroom
2.05m x 3.27m (6.73ft x 10.73ft)
fully tiled, shower area
Bedroom 3
4.19m x 3.85m (13.75ft x 12.63ft)
laminate floors, built in wardrobe
Bedroom 4
3.73m x 3.88m (12.24ft x 12.73ft)
laminate floors, built in wardrobe
Please use the form below to contact the agent
Contact Agent

Contact Pat Callanan Property Sales on +35391 844 818