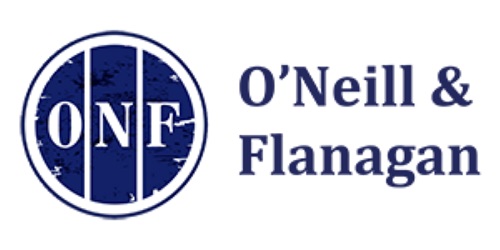O Neill & Flanagan
![]() Permanent link (for sharing and bookmark)
Permanent link (for sharing and bookmark)
https://www.lslproperty.com/PropertyLotDetail-ONEILL-5006686
For Sale
No.1 enjoys views over Aughrim Village and the rear of the property is not overlooked and
enjoys the early morning sunrise.
Aughrim Village is home to a variety of activities such as fishing, The National Angling Centre is located in the village. Local amenities within Aughrim include a Children’s playground, Churches, National School, Post Office, Shops, Pubs, Café, Sports facilities, Outdoor Bowling Green. Aughrim Village is also home to the county grounds of the Wicklow County Gaelic Athletic Association team which is a short walk from the property.
Accommodation Includes:
Entrance Hall:
Bright and welcoming entrance hall. Tiled flooring, under stairs storage, carpeted stairway leading to second floor.
Lounge
Carpeted flooring, with large bay window to the front, could be used as a bedroom, office or snug area.
Sitting Room:
Open fireplace with stone surrounds along with timber mantel piece. Timber laminate flooring, large window to the front of the property
allowing nature light to flood the area. Dual aspect space
Kitchen & Dining area
Tiled flooring, Open- out French doors leading to the rear garden. Large window over
the sink area and to the left of the property. Shaker style kitchen with tiled back splash. Built in oven and hob, doorway leading to utility room and guest bathroom.
Utility Room
Tiled floor with door leading to rear garden, outlets for washing machine and dryer
Guest WC
Tiled flooring, WHB and WC
First Floor
Landing:
Carpeted flooring. Window to the side of the property allowing natural light to floor the land-ing and stairway area.
Bedroom One
Carpeted flooring with large bay window to the front of the property. Feature wallpaper
Built in double wardrobe.
Ensuite
Tiled flooring, frosted window to rear, electric shower, wc and whb.
Bedroom Two
Window facing the front of the property, carpeted flooring
Bedroom Three
Window to the rear of the property. Carpeted flooring
Bedroom Four
Carpeted flooring, window to the rear of the property
Bathroom: 2.603m x 1.846m
Tiled flooring with frosted window. Shaver light, Bath, WHB & WC.
Features Include:
• Timber gated side entrance
• Large steel shed on concreate base
• External water tap
• Broadband in the area.
Services:
• Main’s water
• Main’s sewerage
• Oil fired central heating
For Sale
Guide Price: 410,000
1 Glendale, Aughrim, Craffield, Co. Wicklow, Y14FY79
No.1 enjoys views over Aughrim Village and the rear of the property is not overlooked and
enjoys the early morning sunrise.
Aughrim Village is home to a variety of activities such as fishing, The National Angling Centre is located in the village. Local amenities within Aughrim include a Children’s playground, Churches, National School, Post Office, Shops, Pubs, Café, Sports facilities, Outdoor Bowling Green. Aughrim Village is also home to the county grounds of the Wicklow County Gaelic Athletic Association team which is a short walk from the property.
Accommodation Includes:
Entrance Hall:
Bright and welcoming entrance hall. Tiled flooring, under stairs storage, carpeted stairway leading to second floor.
Lounge
Carpeted flooring, with large bay window to the front, could be used as a bedroom, office or snug area.
Sitting Room:
Open fireplace with stone surrounds along with timber mantel piece. Timber laminate flooring, large window to the front of the property
allowing nature light to flood the area. Dual aspect space
Kitchen & Dining area
Tiled flooring, Open- out French doors leading to the rear garden. Large window over
the sink area and to the left of the property. Shaker style kitchen with tiled back splash. Built in oven and hob, doorway leading to utility room and guest bathroom.
Utility Room
Tiled floor with door leading to rear garden, outlets for washing machine and dryer
Guest WC
Tiled flooring, WHB and WC
First Floor
Landing:
Carpeted flooring. Window to the side of the property allowing natural light to floor the land-ing and stairway area.
Bedroom One
Carpeted flooring with large bay window to the front of the property. Feature wallpaper
Built in double wardrobe.
Ensuite
Tiled flooring, frosted window to rear, electric shower, wc and whb.
Bedroom Two
Window facing the front of the property, carpeted flooring
Bedroom Three
Window to the rear of the property. Carpeted flooring
Bedroom Four
Carpeted flooring, window to the rear of the property
Bathroom: 2.603m x 1.846m
Tiled flooring with frosted window. Shaver light, Bath, WHB & WC.
Features Include:
• Timber gated side entrance
• Large steel shed on concreate base
• External water tap
• Broadband in the area.
Services:
• Main’s water
• Main’s sewerage
• Oil fired central heating
Please use the form below to contact the agent
Contact Agent

Contact O Neill & Flanagan on +353 402 36783