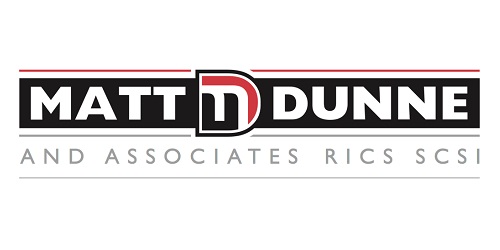Matt Dunne Auctioneers
![]() Permanent link (for sharing and bookmark)
Permanent link (for sharing and bookmark)
https://www.lslproperty.com/PropertyLotDetail-MATTD-5076072
For Sale
Triogue Manor a small exclusive residential estate within walking distance of Portlaoise town centre and train station. A spacious modern 1,150 sq ft home
with 3 bedrooms, master en suite, large living room with open fireplace and double doors to kitchen / dining area.
Patio doors onto extra large south facing rear garden.
Ground Floor:
Entrance Hall: 3.94m x 1.93m -
Living room: 4.49m x 3.47m - with timber floors & open fire
Kitchen / dining: 5.51m x 3.69m - oak fitted kitchen with patio doors onto garden
Guest Wc: 1.73m x 0.77m - wc, basin & tiled floor
First Floor:
Master bedroom: 4.14m x 3.04m - carpet, built in robes
En suite: 2.08m x 1.07m - shower, wc & basin
Bedroom 2: 3.02m x 2.78m - carpet
Bedroom 3: 2.81m x 2.36m - carpet, built in wardrobe
Family Bathroom: 2.35m x 1.76m - bath, basin, wc, telephone shower, tiled floors
BER Rating: To be Confirmed BER No:
Services:
Mains water
Mains electricity
Mains sewerage
Gas fired central heating
Outside Details:
Off street parking to front, with ample space for two cars. Side entrance to secure well-presented garden to rear
VIEWING STRICTLY BY APPOINTMENT ONLY
WITH SOLE SELLING AGENTS
MATT DUNNE & ASSOC. RICS SCSI
(057) 8623349
Licence Number 002572
These particulars are for guidance only and do not form any part of contract.
While care has been taken in their preparation, we do not hold ourselves responsible for any inaccuracies that may occur.
They are issued on the understanding that all negotiations will be conducted through this firm.
Notice
Please note we have not tested any apparatus, fixtures, fittings, or services. Interested parties must undertake their own investigation into the working order of these items. All measurements are approximate and photographs provided for guidance only.
Utilities
Electric: Mains Supply
Gas: Mains Supply
Water: Mains Supply
Sewerage: Mains Supply
Broadband: Unknown
Telephone: Unknown
Other Items
Heating: Not Specified
Garden/Outside Space: Yes
Parking: Yes
Garage: No
Available
Guide Price: 250,000
R32E6D8 - 39 Triogue Manor, Portlaoise
Triogue Manor a small exclusive residential estate within walking distance of Portlaoise town centre and train station. A spacious modern 1,150 sq ft home
with 3 bedrooms, master en suite, large living room with open fireplace and double doors to kitchen / dining area.
Patio doors onto extra large south facing rear garden.
Ground Floor:
Entrance Hall: 3.94m x 1.93m -
Living room: 4.49m x 3.47m - with timber floors & open fire
Kitchen / dining: 5.51m x 3.69m - oak fitted kitchen with patio doors onto garden
Guest Wc: 1.73m x 0.77m - wc, basin & tiled floor
First Floor:
Master bedroom: 4.14m x 3.04m - carpet, built in robes
En suite: 2.08m x 1.07m - shower, wc & basin
Bedroom 2: 3.02m x 2.78m - carpet
Bedroom 3: 2.81m x 2.36m - carpet, built in wardrobe
Family Bathroom: 2.35m x 1.76m - bath, basin, wc, telephone shower, tiled floors
BER Rating: To be Confirmed BER No:
Services:
Mains water
Mains electricity
Mains sewerage
Gas fired central heating
Outside Details:
Off street parking to front, with ample space for two cars. Side entrance to secure well-presented garden to rear
VIEWING STRICTLY BY APPOINTMENT ONLY
WITH SOLE SELLING AGENTS
MATT DUNNE & ASSOC. RICS SCSI
(057) 8623349
Licence Number 002572
These particulars are for guidance only and do not form any part of contract.
While care has been taken in their preparation, we do not hold ourselves responsible for any inaccuracies that may occur.
They are issued on the understanding that all negotiations will be conducted through this firm.
Notice
Please note we have not tested any apparatus, fixtures, fittings, or services. Interested parties must undertake their own investigation into the working order of these items. All measurements are approximate and photographs provided for guidance only.
Utilities
Electric: Mains Supply
Gas: Mains Supply
Water: Mains Supply
Sewerage: Mains Supply
Broadband: Unknown
Telephone: Unknown
Other Items
Heating: Not Specified
Garden/Outside Space: Yes
Parking: Yes
Garage: No
Please use the form below to contact the agent
Contact Agent

Contact Matt Dunne Auctioneers on +353 57 862 3349