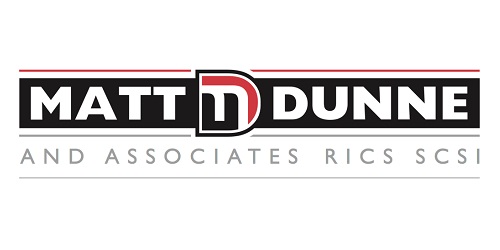Matt Dunne Auctioneers
![]() Permanent link (for sharing and bookmark)
Permanent link (for sharing and bookmark)
https://www.lslproperty.com/PropertyLotDetail-MATTD-5036539
For Sale
Locatedi in one of the town`s most exclusive estates, this property boasts a cobble lock driveway, 3 bathrooms and spacious accommodation.
Approx.1,362 ft2/127m2 with a mature rear garden.
Viewing Highly recommended
Ground Floor:
Family / Dining / Kitchen 5.43m x 4.47m Fully fitted with island, pantry, white quartz work tops integrated appliances included
Utility Plumbed & fitted with extra presses
Living Room 4.26m x 4.06m Oak laminate flooring, attractive built in units, & built in TV unit
Guest WC WC, basin.
First Floor:
Master Bedroom 4.27m x 3.21m Double built in robes
En-suite Shower, wc, basin
Bedroom 2 4.26m x 3.02m Built-in wardrobes
Bedroom 3 4.26m x 2.10m Built-in wardrobes
Bedroom 4 / Study 3.31m x 2.28m Built in wardrobes
Family Bathroom Bath, shower, whb, WC.
BER Rating: A2 BER No: 114890114
Outside Details:
East facing rear garden Outside tap garden shed 12 ft x 8 ft patio area with
Services:
Mains water
Mains electricity
Mains sewerage
Air to Water central heating system
VIEWING STRICTLY BY APPOINTMENT ONLY
WITH SOLE SELLING AGENTS
MATT DUNNE & ASSOC. RICS SCSI
(057) 8623349
Licence Number 002572
These particulars are for guidance only and do not form any part of contract. While care has been taken in their preparation, we do not hold ourselves responsible for any inaccuracies that may occur. They are issued on the understanding that all negotiations will be conducted through this firm.
Notice
Please note we have not tested any apparatus, fixtures, fittings, or services. Interested parties must undertake their own investigation into the working order of these items. All measurements are approximate and photographs provided for guidance only.
Utilities
Electric: Unknown
Gas: Unknown
Water: Unknown
Sewerage: Unknown
Broadband: Unknown
Telephone: Unknown
Other Items
Heating: Not Specified
Garden/Outside Space: No
Parking: No
Garage: No
Available
Guide Price: 410,000
Chestnut Close, Foxburrow
Locatedi in one of the town`s most exclusive estates, this property boasts a cobble lock driveway, 3 bathrooms and spacious accommodation.
Approx.1,362 ft2/127m2 with a mature rear garden.
Viewing Highly recommended
Ground Floor:
Family / Dining / Kitchen 5.43m x 4.47m Fully fitted with island, pantry, white quartz work tops integrated appliances included
Utility Plumbed & fitted with extra presses
Living Room 4.26m x 4.06m Oak laminate flooring, attractive built in units, & built in TV unit
Guest WC WC, basin.
First Floor:
Master Bedroom 4.27m x 3.21m Double built in robes
En-suite Shower, wc, basin
Bedroom 2 4.26m x 3.02m Built-in wardrobes
Bedroom 3 4.26m x 2.10m Built-in wardrobes
Bedroom 4 / Study 3.31m x 2.28m Built in wardrobes
Family Bathroom Bath, shower, whb, WC.
BER Rating: A2 BER No: 114890114
Outside Details:
East facing rear garden Outside tap garden shed 12 ft x 8 ft patio area with
Services:
Mains water
Mains electricity
Mains sewerage
Air to Water central heating system
VIEWING STRICTLY BY APPOINTMENT ONLY
WITH SOLE SELLING AGENTS
MATT DUNNE & ASSOC. RICS SCSI
(057) 8623349
Licence Number 002572
These particulars are for guidance only and do not form any part of contract. While care has been taken in their preparation, we do not hold ourselves responsible for any inaccuracies that may occur. They are issued on the understanding that all negotiations will be conducted through this firm.
Notice
Please note we have not tested any apparatus, fixtures, fittings, or services. Interested parties must undertake their own investigation into the working order of these items. All measurements are approximate and photographs provided for guidance only.
Utilities
Electric: Unknown
Gas: Unknown
Water: Unknown
Sewerage: Unknown
Broadband: Unknown
Telephone: Unknown
Other Items
Heating: Not Specified
Garden/Outside Space: No
Parking: No
Garage: No
Please use the form below to contact the agent
Contact Agent

Contact Matt Dunne Auctioneers on +353 57 862 3349