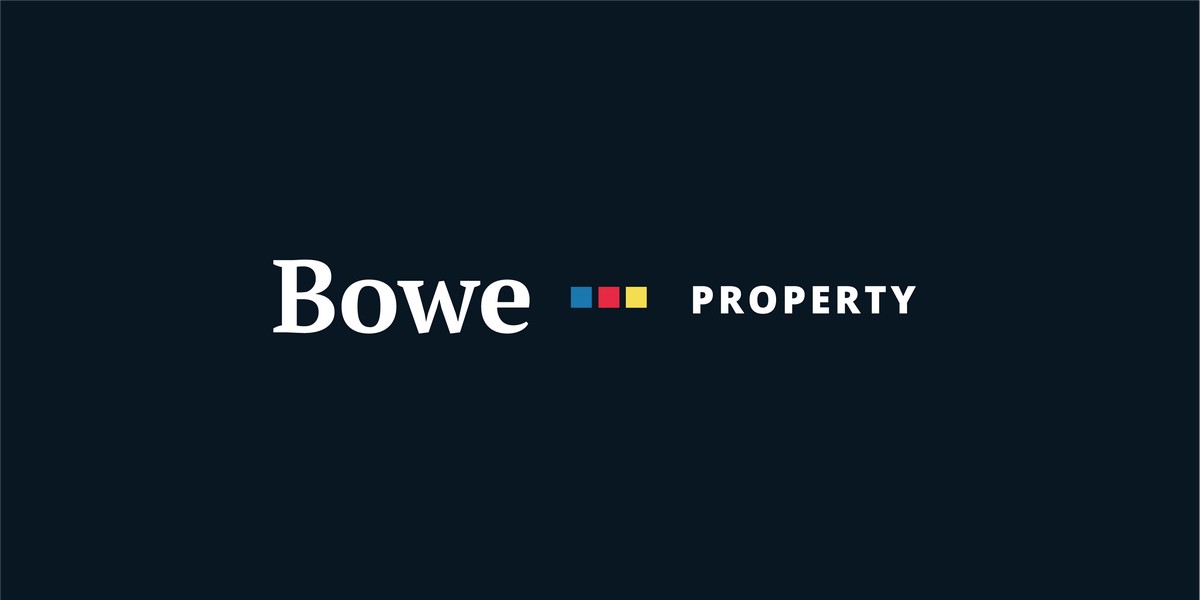Bowe Property
![]() Permanent link (for sharing and bookmark)
Permanent link (for sharing and bookmark)
https://www.lslproperty.com/PropertyLotDetail-BOWAU-4865193
Under Offer
Bowe Property is delighted to present this ideally situated first-floor, two-bedroom apartment with a private al-fresco balcony, just a short walk from Kinsale town centre and its excellent range of amenities. Positioned at the upper end of the quiet cul-de-sac development of Abbey View, this self-contained apartment enjoys a particularly private setting while offering superb convenience to the town centre. Its elevated location provides a peaceful atmosphere, enhanced by mature landscaping and a leafy outlook. The property has its own private entrance with accommodation consisting of a ground floor entrance hall with access to a cloakroom, two bedrooms, a fully fitted bathroom, a lounge and a kitchen/dining room. A generous private balcony off the lounge is perfect for al-fresco dining and relaxing outdoors. Additional features include wooden floors, ceramic tiling, electric storage heating and residents` parking. This property lends itself as an ideal starter home, retirement property or holiday retreat and represents a fantastic opportunity to acquire a home in one of Kinsale`s most sought-after locations.
Viewing is highly recommended and strictly by prior appointment.
______________________________________________________________________________________________________________
Entrance Hall-2.34m x 2.03m
Access to cloak closet (1.28m x 1.01m.) Stairs to overhead accommodation. Ceramic tiled floor. Wooden Floor. Radiator.
Landing -4.59m x 2.24m
Access to lounge, kitchen/dining room, bedrooms, bathroom & airing cupboard. Attic hatch.
Lounge-3.87m x 3.30m
Sliding door to outer balcony area with a south westerly orientation. Ceiling cornicing. Broadband point. T.V point. Radiator.
Kitchen/ Dining Room -4.54m x 2.73m
Fully fitted presses & cupboards. Appliances include cooker with overhead extractor, free standing fridge/freezer, washing machine & dishwasher. Ceramic tiled splashback. Laminate floor. Two windows to rear. Radiator.
Bedroom 1-2.73m x 2.05m
Built in robe. Window to front. Radiator.
Bedroom 2-3.28m x 3 .26m
Built in robe. Window to front. Radiator.
Bathroom -2.50m x 1.66m
Fully fitted with w.c., wash-hand basin & Mira electric shower with a sliding glazed door. Ceramic tiled splashback. Laminate floor Extractor.
Services:
Mains services.
Electric storage heaters.
Utilities
Electric: Unknown
Gas: Unknown
Water: Unknown
Sewerage: Unknown
Broadband: Unknown
Telephone: Unknown
Other Items
Heating: Electric Heaters
Garden/Outside Space: No
Parking: No
Garage: No
Under Offer
Guide Price: 295,000
(d3) 65B Abbey View, Kinsale, Co. Cork
Bowe Property is delighted to present this ideally situated first-floor, two-bedroom apartment with a private al-fresco balcony, just a short walk from Kinsale town centre and its excellent range of amenities. Positioned at the upper end of the quiet cul-de-sac development of Abbey View, this self-contained apartment enjoys a particularly private setting while offering superb convenience to the town centre. Its elevated location provides a peaceful atmosphere, enhanced by mature landscaping and a leafy outlook. The property has its own private entrance with accommodation consisting of a ground floor entrance hall with access to a cloakroom, two bedrooms, a fully fitted bathroom, a lounge and a kitchen/dining room. A generous private balcony off the lounge is perfect for al-fresco dining and relaxing outdoors. Additional features include wooden floors, ceramic tiling, electric storage heating and residents` parking. This property lends itself as an ideal starter home, retirement property or holiday retreat and represents a fantastic opportunity to acquire a home in one of Kinsale`s most sought-after locations.
Viewing is highly recommended and strictly by prior appointment.
______________________________________________________________________________________________________________
Entrance Hall-2.34m x 2.03m
Access to cloak closet (1.28m x 1.01m.) Stairs to overhead accommodation. Ceramic tiled floor. Wooden Floor. Radiator.
Landing -4.59m x 2.24m
Access to lounge, kitchen/dining room, bedrooms, bathroom & airing cupboard. Attic hatch.
Lounge-3.87m x 3.30m
Sliding door to outer balcony area with a south westerly orientation. Ceiling cornicing. Broadband point. T.V point. Radiator.
Kitchen/ Dining Room -4.54m x 2.73m
Fully fitted presses & cupboards. Appliances include cooker with overhead extractor, free standing fridge/freezer, washing machine & dishwasher. Ceramic tiled splashback. Laminate floor. Two windows to rear. Radiator.
Bedroom 1-2.73m x 2.05m
Built in robe. Window to front. Radiator.
Bedroom 2-3.28m x 3 .26m
Built in robe. Window to front. Radiator.
Bathroom -2.50m x 1.66m
Fully fitted with w.c., wash-hand basin & Mira electric shower with a sliding glazed door. Ceramic tiled splashback. Laminate floor Extractor.
Services:
Mains services.
Electric storage heaters.
Utilities
Electric: Unknown
Gas: Unknown
Water: Unknown
Sewerage: Unknown
Broadband: Unknown
Telephone: Unknown
Other Items
Heating: Electric Heaters
Garden/Outside Space: No
Parking: No
Garage: No
Please use the form below to contact the agent

Contact Bowe Property on +353 23 884 4599