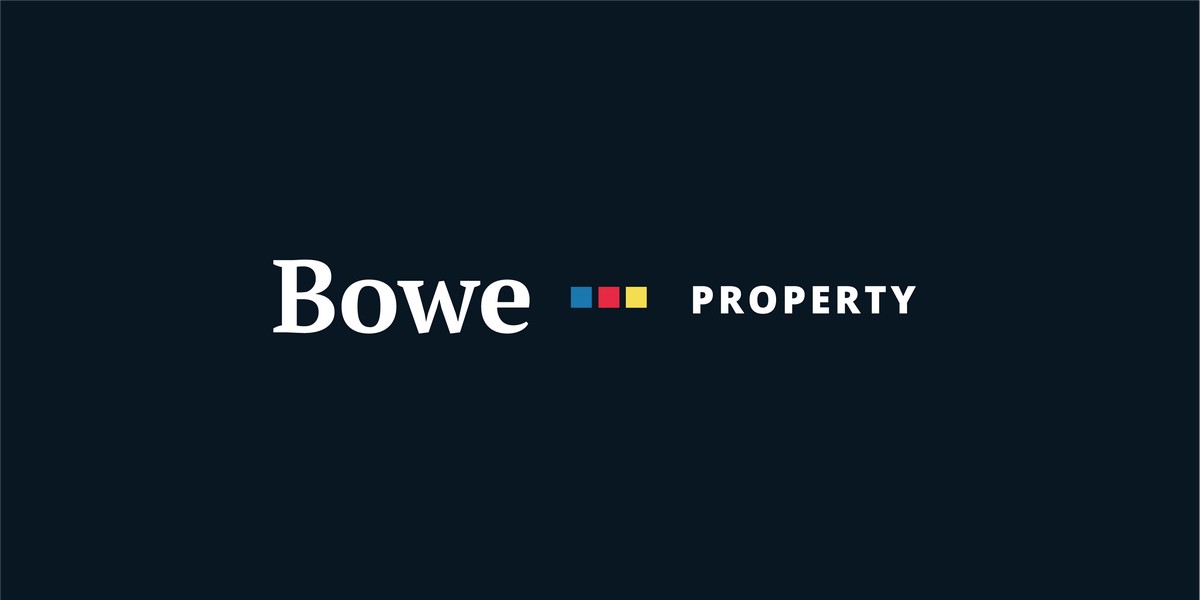Bowe Property
![]() Permanent link (for sharing and bookmark)
Permanent link (for sharing and bookmark)
https://www.lslproperty.com/PropertyLotDetail-BOWAU-4762790
For Sale
Bowe Property present to the market 70 Springmount, a wonderfully located and flawlessly presented semi-detached home within this sought after residential enclave which is within walking distance of Kinsale town centre and all of its wonderful amenities. Accommodation over two floors consists of three bedrooms, master en-suite, family bathroom and guest w.c. as well as a front lounge and an open plan
kitchen/dining room with sliding doors onto south-west facing rear gardens. The property benefits from a host of features including oil fired central heating, ceramic tiling, wooden floors, an open fireplace as well as premium kitchen appliances and much more. The property lends itself as a perfect investment property, starter home or indeed a home to downsize to given its convenience to Kinsale town. No. 70 Springmount is a fantastic Kinsale property offered in superb condition in a mature and sought after location.
Viewing comes highly recommended and strictly by prior appointment.
Accommodation
Entrance Hall-4.73m x 1.89m
Access to front lounge, guest w.c. & open plan kitchen/dining room. Staircase to overhead accommodation. Wooden floor. Telephone point. Radiator.
Guest W.C. -1.62m x 0.87m
Fully fitted with w.c. & wash-hand basin. Ceramic tiled floor. Extractor.
Front Lounge -5.13m x 3.70m
Feature bay window to front drive. Feature open fireplace with granite hearth & quartz surround. Access to kitchen/dining room. Wooden floor. T.V. point. Radiator.
Kitchen/Dining Room-5.68m x 3.26m
Fully fitted with presses & cupboards. Premium appliances include electric cooker with stainless steel splashback & overhead extractor, dishwasher, washing/dryer machine & free standing fridge freezer. Window to rear gardens. Sliding door to rear gardens. Ceramic tiled floor. Radiator.
Landing-3.18m x 2.03m
Access to all bedrooms, bathroom & airing cupboard. Attic hatch.
Family Bathroom -2.11m x 2.01m
Fully fitted with w.c., wash-hand basin & bathtub with overhead Mira electric shower. Ceramic tiled floor & shower surround. Window to rear. Extractor. Radiator.
Master Bedroom -3.47m x 3.03m
Built in robe. Window to rear. Wooden floor. Access to en-suite. T.V. point. Radiator.
En-Suite (2.82m x 0.91m)
Fully fitted with w.c., wash-hand basin & Mira electric shower. Ceramic tiled floor & shower surround. Extractor.
Bedroom 2 -3.37m x 2.71m
Built in robe. Wooden floor. Window to front. Radiator.
Bedroom 3 -2.87m x 2.34m
Built in robe. Wooden floor. Window to front. Radiator.
Services:
Oil fried central heating.
Mains Services.
what3words /// blockage.negotiates.playbook
Utilities
Electric: Unknown
Gas: Unknown
Water: Unknown
Sewerage: Unknown
Broadband: Unknown
Telephone: Unknown
Other Items
Heating: Oil Central Heating
Garden/Outside Space: No
Parking: No
Garage: No
Available
Guide Price: 395,000
(d3) 70 Springmount, Kinsale, Co. Cork
Bowe Property present to the market 70 Springmount, a wonderfully located and flawlessly presented semi-detached home within this sought after residential enclave which is within walking distance of Kinsale town centre and all of its wonderful amenities. Accommodation over two floors consists of three bedrooms, master en-suite, family bathroom and guest w.c. as well as a front lounge and an open plan
kitchen/dining room with sliding doors onto south-west facing rear gardens. The property benefits from a host of features including oil fired central heating, ceramic tiling, wooden floors, an open fireplace as well as premium kitchen appliances and much more. The property lends itself as a perfect investment property, starter home or indeed a home to downsize to given its convenience to Kinsale town. No. 70 Springmount is a fantastic Kinsale property offered in superb condition in a mature and sought after location.
Viewing comes highly recommended and strictly by prior appointment.
Accommodation
Entrance Hall-4.73m x 1.89m
Access to front lounge, guest w.c. & open plan kitchen/dining room. Staircase to overhead accommodation. Wooden floor. Telephone point. Radiator.
Guest W.C. -1.62m x 0.87m
Fully fitted with w.c. & wash-hand basin. Ceramic tiled floor. Extractor.
Front Lounge -5.13m x 3.70m
Feature bay window to front drive. Feature open fireplace with granite hearth & quartz surround. Access to kitchen/dining room. Wooden floor. T.V. point. Radiator.
Kitchen/Dining Room-5.68m x 3.26m
Fully fitted with presses & cupboards. Premium appliances include electric cooker with stainless steel splashback & overhead extractor, dishwasher, washing/dryer machine & free standing fridge freezer. Window to rear gardens. Sliding door to rear gardens. Ceramic tiled floor. Radiator.
Landing-3.18m x 2.03m
Access to all bedrooms, bathroom & airing cupboard. Attic hatch.
Family Bathroom -2.11m x 2.01m
Fully fitted with w.c., wash-hand basin & bathtub with overhead Mira electric shower. Ceramic tiled floor & shower surround. Window to rear. Extractor. Radiator.
Master Bedroom -3.47m x 3.03m
Built in robe. Window to rear. Wooden floor. Access to en-suite. T.V. point. Radiator.
En-Suite (2.82m x 0.91m)
Fully fitted with w.c., wash-hand basin & Mira electric shower. Ceramic tiled floor & shower surround. Extractor.
Bedroom 2 -3.37m x 2.71m
Built in robe. Wooden floor. Window to front. Radiator.
Bedroom 3 -2.87m x 2.34m
Built in robe. Wooden floor. Window to front. Radiator.
Services:
Oil fried central heating.
Mains Services.
what3words /// blockage.negotiates.playbook
Utilities
Electric: Unknown
Gas: Unknown
Water: Unknown
Sewerage: Unknown
Broadband: Unknown
Telephone: Unknown
Other Items
Heating: Oil Central Heating
Garden/Outside Space: No
Parking: No
Garage: No
Please use the form below to contact the agent
Contact Agent

Contact Bowe Property on +353 23 884 4599