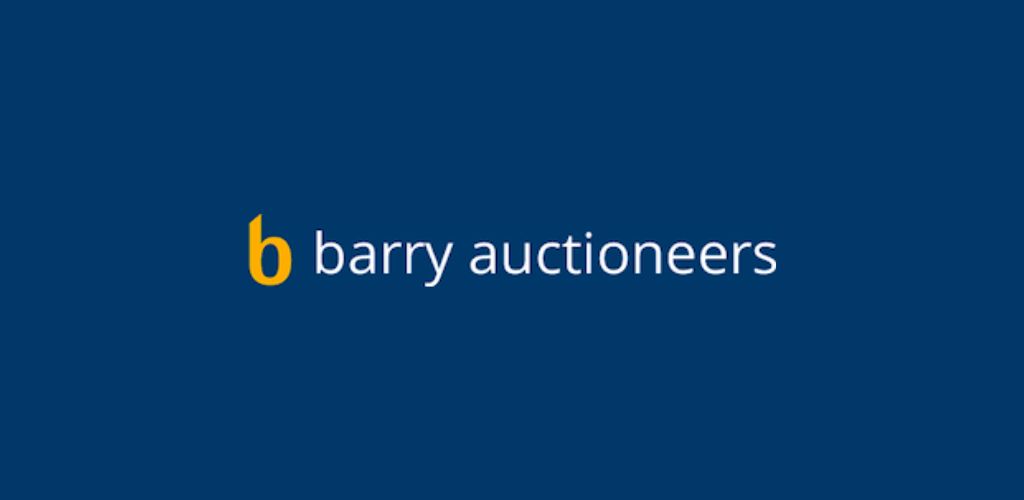Barry Auctioneers
![]() Permanent link (for sharing and bookmark)
Permanent link (for sharing and bookmark)
https://www.lslproperty.com/PropertyLotDetail-BARA-5011529
For Sale
BARRY AUCTIONEERS & VALUERS are delighted to bring to the market this splendid 3-bedroom semi-detached family home located in one of Cork’s most established and sought-after residential areas. Having been extended in 1984, this charming property offers 125 sqm of spacious accommodation. “Padua” boasts a bright south-facing orientation, gas-fired central heating, double-glazed windows, and a private rear garden. To the front, there is drive-in parking for added convenience. Situated in a mature cul de sac development of 22 houses.
This home enjoys a prime location on the 214 bus route, offering easy access to the city centre and surrounding areas. It is within walking distance of Cork’s iconic Lough, and close to a host of local services and amenities, including shops, schools, sports facilities, and cafes. Padua was built on a former market garden site where the soil is a gardeners delight, producing abundant crops and flowers.
This is a brilliant opportunity to acquire a home in a mature and convenient location. Viewing is highly recommended.
ACCOMMODATION:
Entrance Hall: 2m x 4.1m
Understairs closet. Oak strip flooring.
Living Room: 4.36m x 3.25m
Attractive marble fireplace. Bay window. Carpet. Curtains and net curtains. Ceiling coving.
Family Room/Lounge: 6.25m x 3.69m
Large extended family room. Carpeted. Curtains and window blind. Marble fireplace with gas fire. Ceiling coving. Sliding patio door to rear garden.
Kitchen: 5.53m x 2.8m
Fully fitted kitchen with wall and floor units. Gas cooking. Cork type flooring. Stainless steel sink. Extractor over oven.
Utility Room: 3.04m x 2.94m
Plumbed for washing machine and dryer. Curtains and net curtain. Built in press.
Downstairs WC: 3.04m x 1.20m
With double electric cabinet. WC and WHB. Cork type flooring.
Main Bedroom: 4.13m x 3.50m
Large built-in wardrobes. Carpet. Curtains and net curtains.
Bedroom 2: 3.30m x 3.22m
Built-in wardrobes. Carpet. Curtains and net curtains.
Bedroom 3: 2.90m x 2.40m
Built-in wardrobes. Curtains and net curtains.
Bathroom: 2.71m x 2m
3-piece suite wit bath, WC, and WHB. Tiled around the bath. Cork type flooring.
Hot press with dual immersion.
For Sale
Guide Price: 425,000
Padua, Ardmanning Lawn, The Lough, Co. Cork, T12K8N6
BARRY AUCTIONEERS & VALUERS are delighted to bring to the market this splendid 3-bedroom semi-detached family home located in one of Cork’s most established and sought-after residential areas. Having been extended in 1984, this charming property offers 125 sqm of spacious accommodation. “Padua” boasts a bright south-facing orientation, gas-fired central heating, double-glazed windows, and a private rear garden. To the front, there is drive-in parking for added convenience. Situated in a mature cul de sac development of 22 houses.
This home enjoys a prime location on the 214 bus route, offering easy access to the city centre and surrounding areas. It is within walking distance of Cork’s iconic Lough, and close to a host of local services and amenities, including shops, schools, sports facilities, and cafes. Padua was built on a former market garden site where the soil is a gardeners delight, producing abundant crops and flowers.
This is a brilliant opportunity to acquire a home in a mature and convenient location. Viewing is highly recommended.
ACCOMMODATION:
Entrance Hall: 2m x 4.1m
Understairs closet. Oak strip flooring.
Living Room: 4.36m x 3.25m
Attractive marble fireplace. Bay window. Carpet. Curtains and net curtains. Ceiling coving.
Family Room/Lounge: 6.25m x 3.69m
Large extended family room. Carpeted. Curtains and window blind. Marble fireplace with gas fire. Ceiling coving. Sliding patio door to rear garden.
Kitchen: 5.53m x 2.8m
Fully fitted kitchen with wall and floor units. Gas cooking. Cork type flooring. Stainless steel sink. Extractor over oven.
Utility Room: 3.04m x 2.94m
Plumbed for washing machine and dryer. Curtains and net curtain. Built in press.
Downstairs WC: 3.04m x 1.20m
With double electric cabinet. WC and WHB. Cork type flooring.
Main Bedroom: 4.13m x 3.50m
Large built-in wardrobes. Carpet. Curtains and net curtains.
Bedroom 2: 3.30m x 3.22m
Built-in wardrobes. Carpet. Curtains and net curtains.
Bedroom 3: 2.90m x 2.40m
Built-in wardrobes. Curtains and net curtains.
Bathroom: 2.71m x 2m
3-piece suite wit bath, WC, and WHB. Tiled around the bath. Cork type flooring.
Hot press with dual immersion.
Please use the form below to contact the agent
Contact Agent

Contact Barry Auctioneers on +35321 427 9677